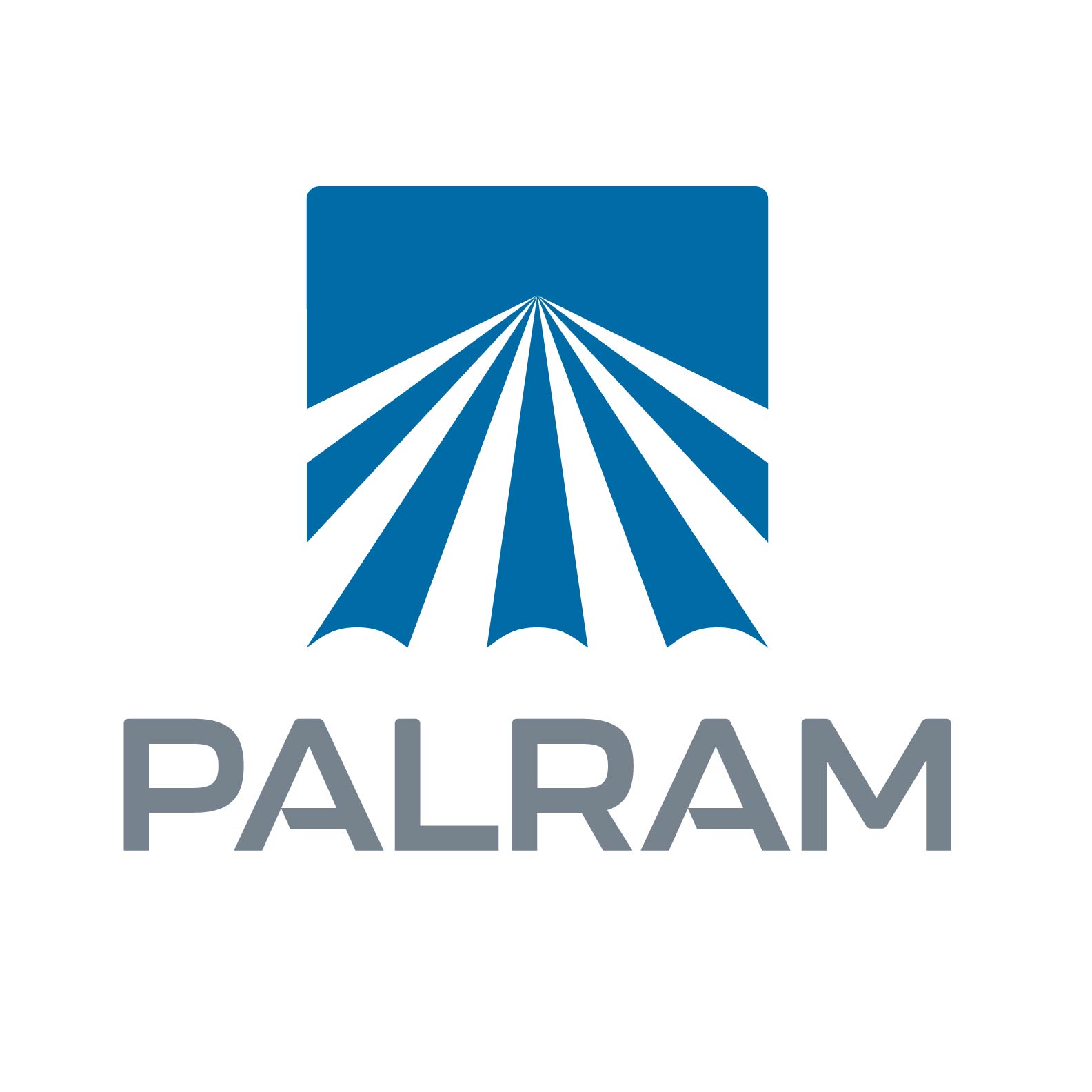In this course, you’ll explore foundational concepts of prefabricated construction, along with its potential advantages. Materials cover the unique benefits of prefabricated light wood-frame and mass timber construction, including types of prefabricated timber systems, assemblies, and wood products used in offsite manufacturing.
Case studies throughout demonstrate a wide range of sustainable prefabricated building examples using advanced light-frame and mass timber construction.








